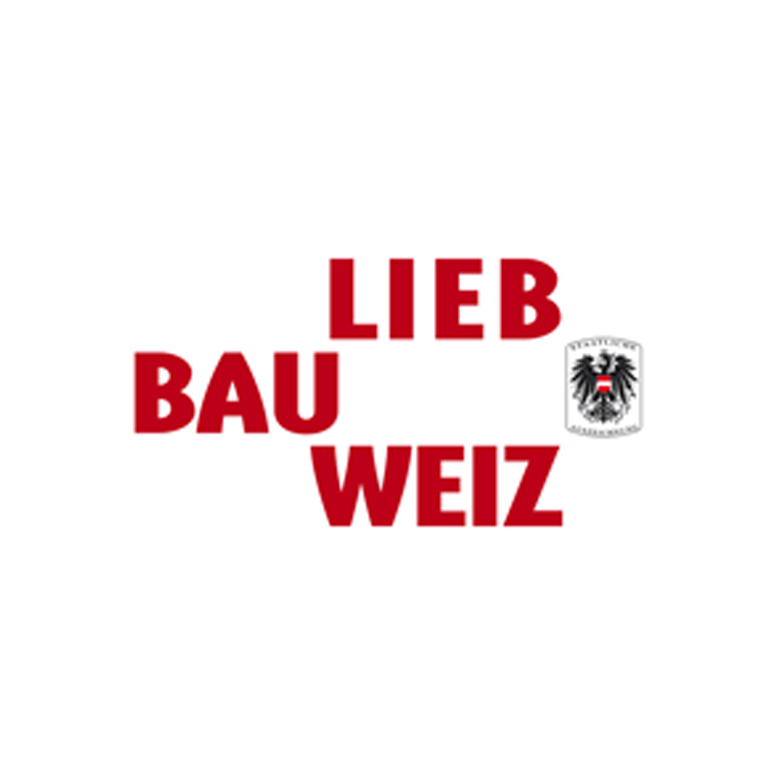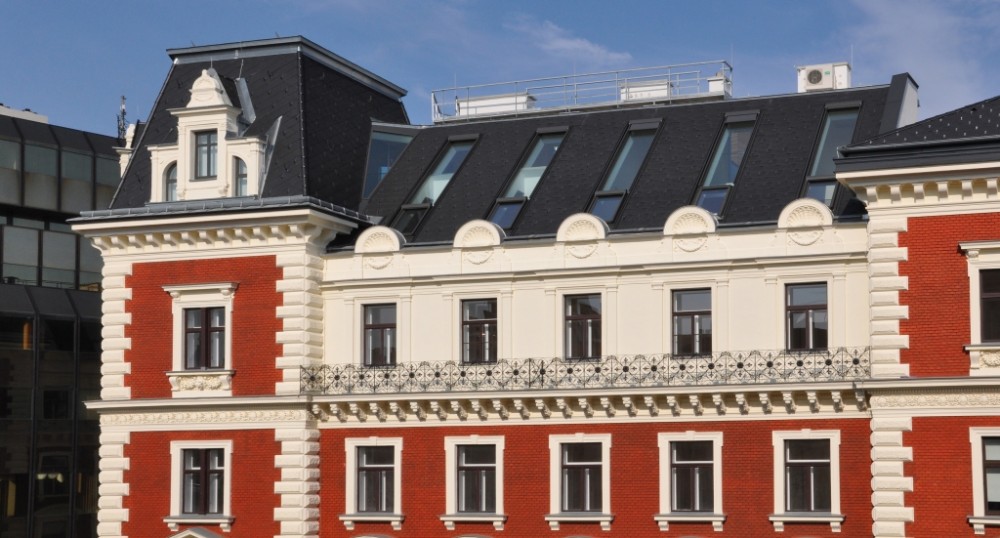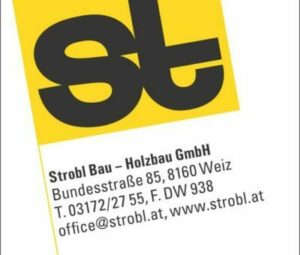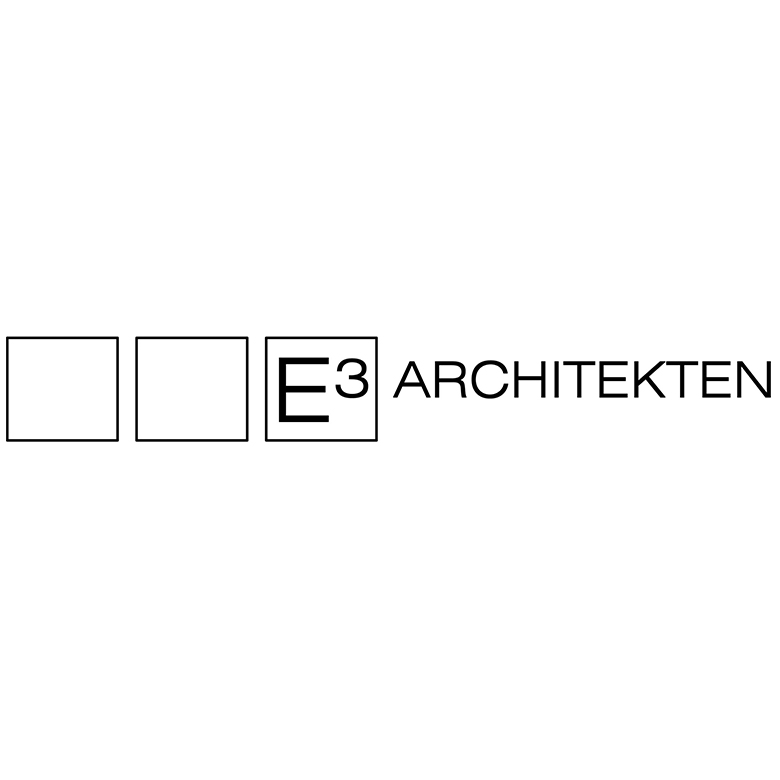

srr Consulting
ziviltechniker gmbh.
Menu
refurbishment doblhoffgasse
| type of construction | top floor: steel & timber construction basement / underground garage: reinforced concrete |
| architects | TIMO HUBER + PARTNER ARCHITEKTEN ZT GMBH |
| construction company | obenauf |
| construction site | 1010 vienna |
| completion | 2019 |
| provided services | structural framework, detailed structural design of the timber construction formwork & reinforcement plans steel-, timber- and reinforcement inspection
|





